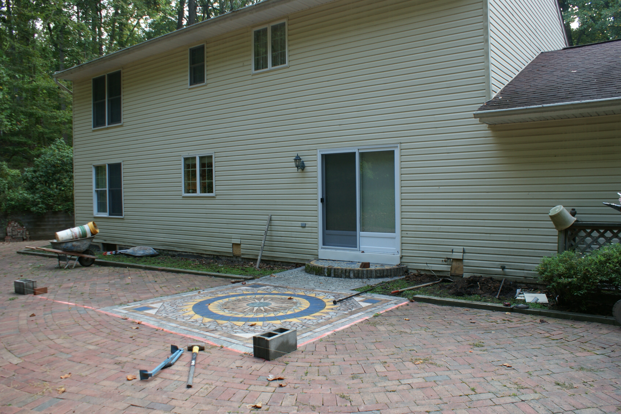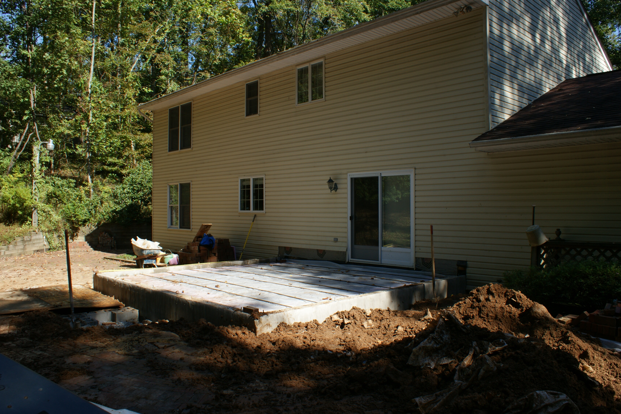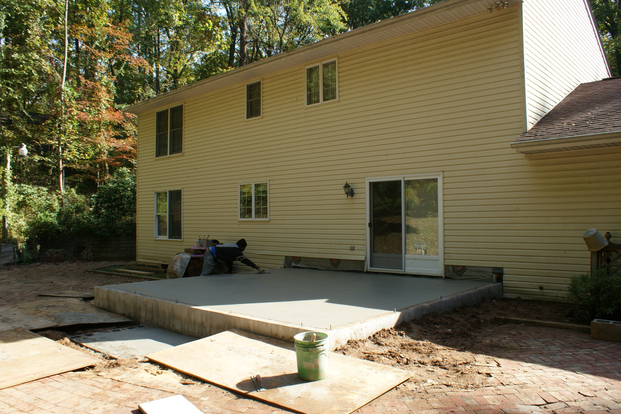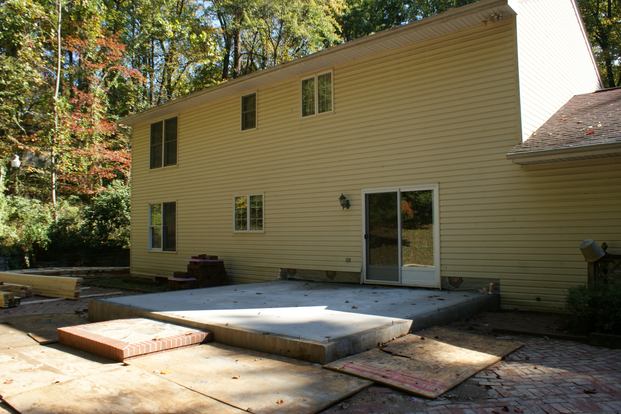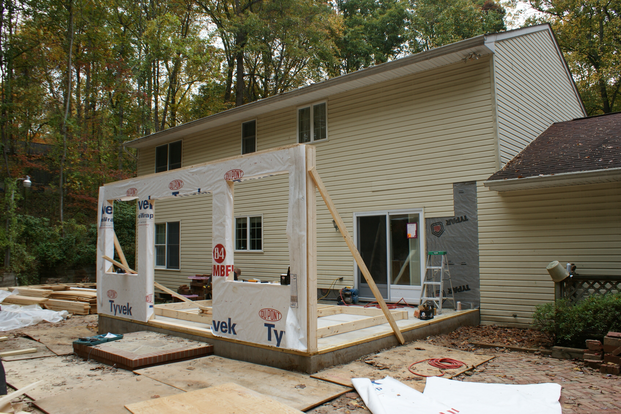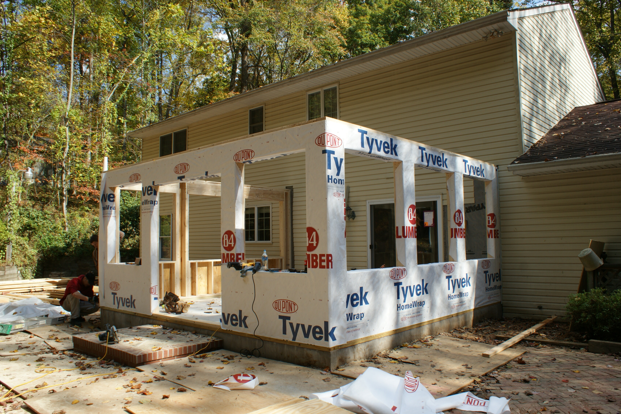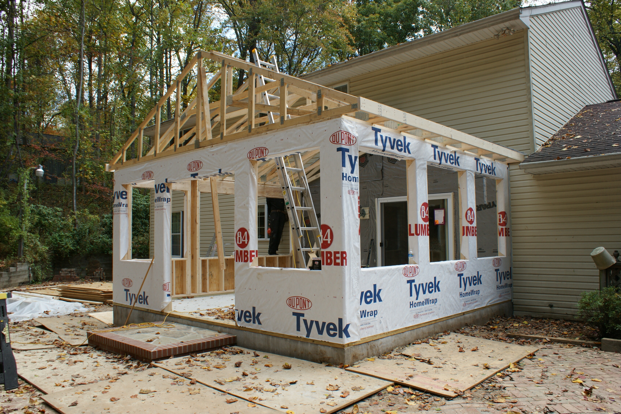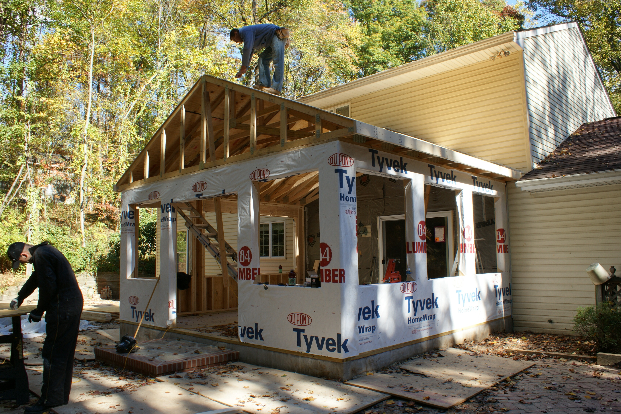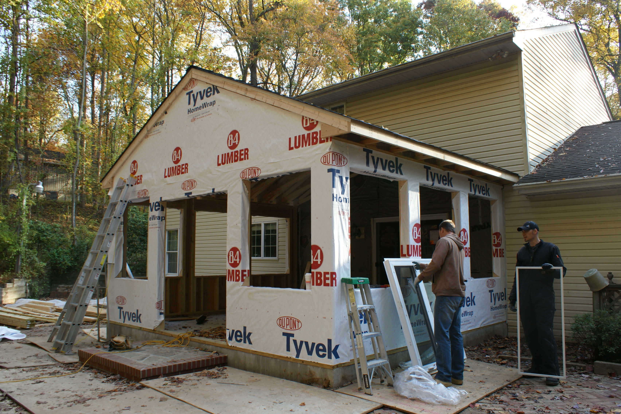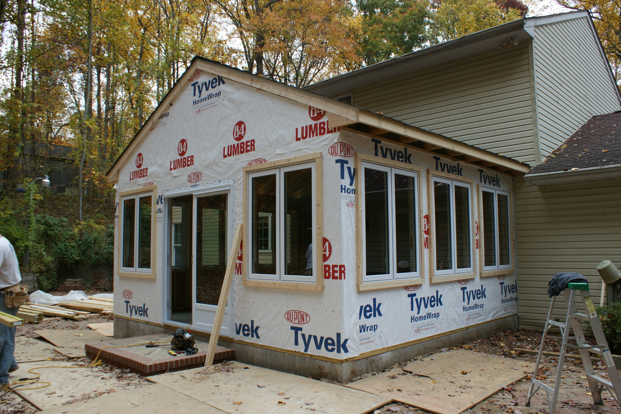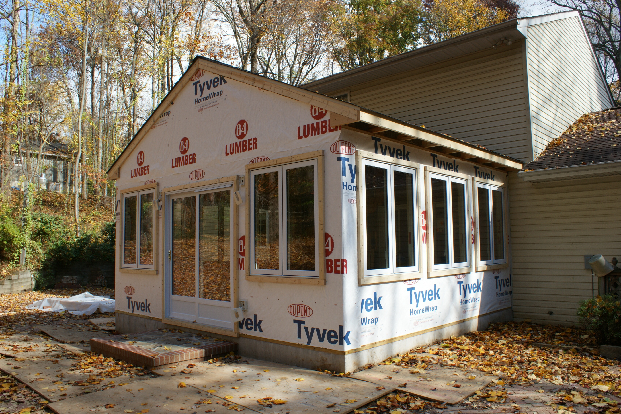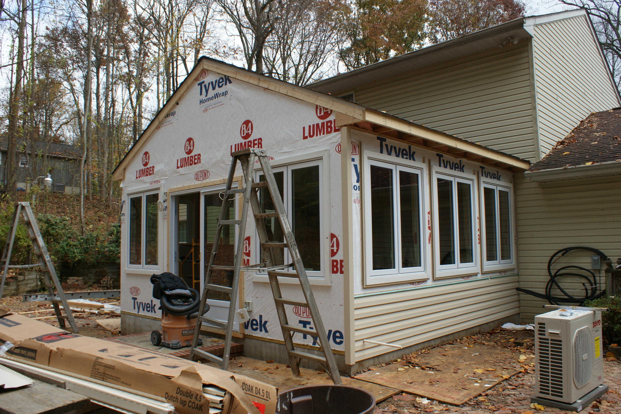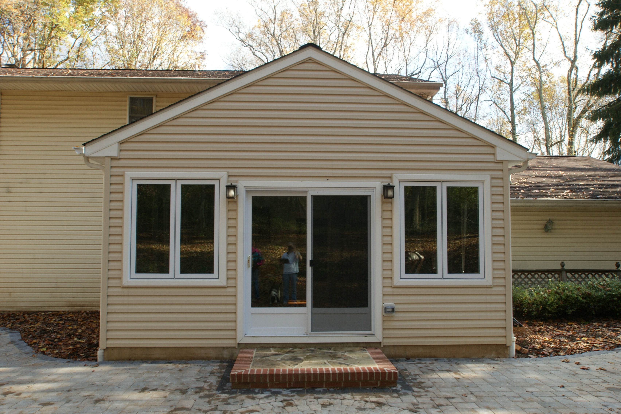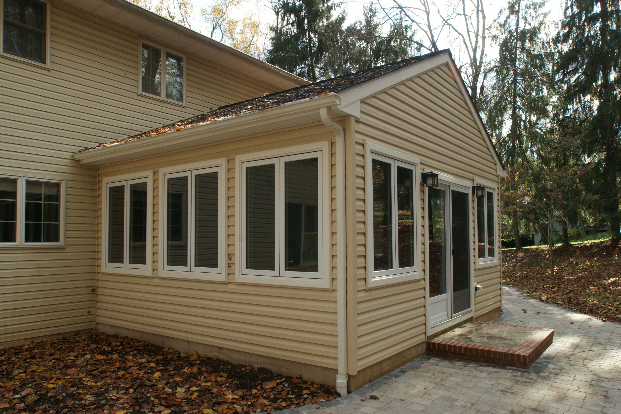This shows the exterior of a sunroom/addition completed in November 2010. This room measures 16′ x 16′ and is built on a concrete slab foundation (the original plan was to have a wood framed floor with a crawl space but the floor joists would have been slightly below grade). The room was framed with 2′ x 6′ studs (instead of 2′ x 4′) allowing the use of a thicker insulation, creating deeper and more attractive window frames/sills, and providing a stronger, sturdier construction. The roof was framed with custom made scissor trusses which allowed for R-38 insulation and create a cathedral ceiling. The addition took a total of 7 1/2 weeks to build; 2 weeks for the foundation work (weather was a factor) and just 5 1/2 weeks for the room. See also the interior slideshow.


